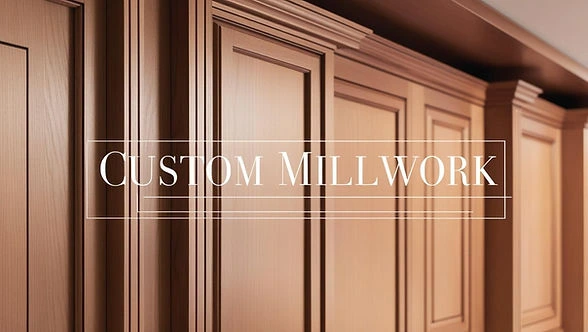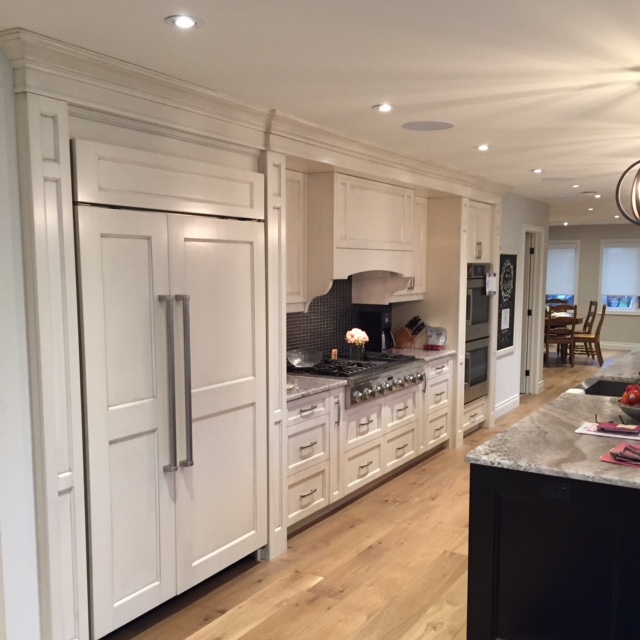At Turco, we know that the heart of your home deserves thoughtful design. A kitchen renovation is never just about aesthetics—it’s about how a space works for your lifestyle. From morning coffees to midnight snacks, your kitchen layout influences how smoothly your days unfold. Selecting the perfect layout requires balancing functionality, efficiency, and your home’s existing structure. Let’s walk you through key layout styles and how to choose the one that fits your space and rhythm.
Table of Contents
Start with Your Kitchen’s Footprint
Every kitchen has natural boundaries. Before considering cabinetry or benchtop materials, look at your space’s dimensions, wall placements, and window locations. These physical constraints largely determine which layouts are feasible—forcing a galley kitchen into a space better suited for an L-shape can lead to cramped functionality. Open-plan homes may accommodate islands or peninsulas, while narrow kitchens often perform best with parallel counters.
Make sure any structural modifications are handled by qualified professionals to avoid future complications. Altering load-bearing walls or plumbing placement requires more than a Pinterest board—it requires technical expertise and compliance with building codes.
Explore the Five Classic Kitchen Layouts

Once you’ve assessed your kitchen’s framework, you can start considering classic configurations that suit your space:
- L-Shape Kitchen: Best for open-plan designs. Two adjoining walls form an L, offering flexibility and flow. You can add an island if space allows.
- U-Shape Kitchen: Surrounds the cook with counters on three sides. Great for avid home chefs who need prep space, storage, and appliance access within arm’s reach.
- Galley Kitchen: Parallel countertops work well for narrow rooms and are highly efficient in small homes or apartments.
- Island Kitchen: The central island can act as prep space, a dining area, or even house appliances. Ideal for larger kitchens, but demands careful spacing.
- Peninsula Kitchen: Like an island, but connected to one wall. This layout bridges open-plan living with the practicality of extra bench space.
Each layout serves a different purpose. If you’re an entertainer, consider an island or peninsula. If you need a compact yet efficient workspace, a galley or L-shape might be better.
Keep the Work Triangle in Mind
The work triangle—the invisible lines connecting your cooktop, sink, and refrigerator—is essential to kitchen efficiency. Ideally, these three points should form a triangle with each side between 1.2 and 2.7 metres. This ensures minimal steps while cooking without crowding the space.
Modern kitchens sometimes tweak this rule, especially with larger footprints or dual-cook scenarios. In these cases, professional planning becomes key to avoid traffic bottlenecks and awkward navigation between zones. It’s not just about form—it’s about flow.
Storage and Accessibility Matter More Than You Think
A beautifully designed kitchen quickly loses appeal if it’s a nightmare to work in. Storage planning should be layout-sensitive. In U-shaped kitchens, corner cabinets can be transformed with carousel shelves. In L-shaped designs, vertical pull-outs can be tucked into unused nooks. Galley kitchens benefit from high wall-mounted cabinets to save floor space.
Accessibility also includes ensuring there’s enough clearance between countertops, especially when designing around islands or peninsulas. As a general rule, aim for at least 1 metre between counters to allow people to pass through comfortably—even with an oven door open.
Licensed contractors often guide these choices, integrating practical solutions into design without compromising on compliance. Their input can turn what seems like a design dilemma into a functional feature.
Lighting and Natural Flow

Layout affects not just the flow of movement but also light and sightlines. Positioning your sink near a window can increase natural light and make dishwashing more pleasant. Islands can double as task lighting anchors, offering under-cabinet lights or pendant features that define zones in open-plan layouts.
Natural flow is especially important in homes with children or frequent guests. Open layouts with islands or peninsulas can encourage interaction while keeping the messier cooking areas contained. Closed layouts like galley kitchens, on the other hand, are better for focused solo cooking sessions.
Think of lighting not as an afterthought, but as part of your layout. Consider ambient, task, and accent lighting as integral design components.
For a deeper dive into how different lighting strategies can transform your culinary space, explore The Role of Lighting in Enhancing Your Kitchen’s Ambiance.
Match Layout to Lifestyle
At the core of it all, your kitchen layout should serve the life you live. Are you a quick-meal microwave user or a Sunday meal-prep enthusiast? Do you entertain, or do you enjoy quiet coffee mornings alone? For growing families, layouts that allow multiple users without crowding—such as U-shaped or large island kitchens—are ideal. For minimalists or singles, a galley or simple L-shape might be enough.
It’s tempting to mimic trends, but your best layout is the one tailored to you. An expertly designed kitchen isn’t necessarily the flashiest—it’s the one that quietly supports your routines.
Where Craft Meets Function
Choosing the right kitchen layout is part inspiration, part strategy. At Turco, we work closely with our clients to find that perfect balance—translating your lifestyle into a kitchen that feels intuitive, spacious, and truly yours. We believe in combining creative design with the assurance of proper licensing, safety, and professional integrity, ensuring every layout we execute stands the test of time. If you’re ready to turn your kitchen into a space that works with you, not against you, we’re here to help you get started—functionally, beautifully, and professionally.


